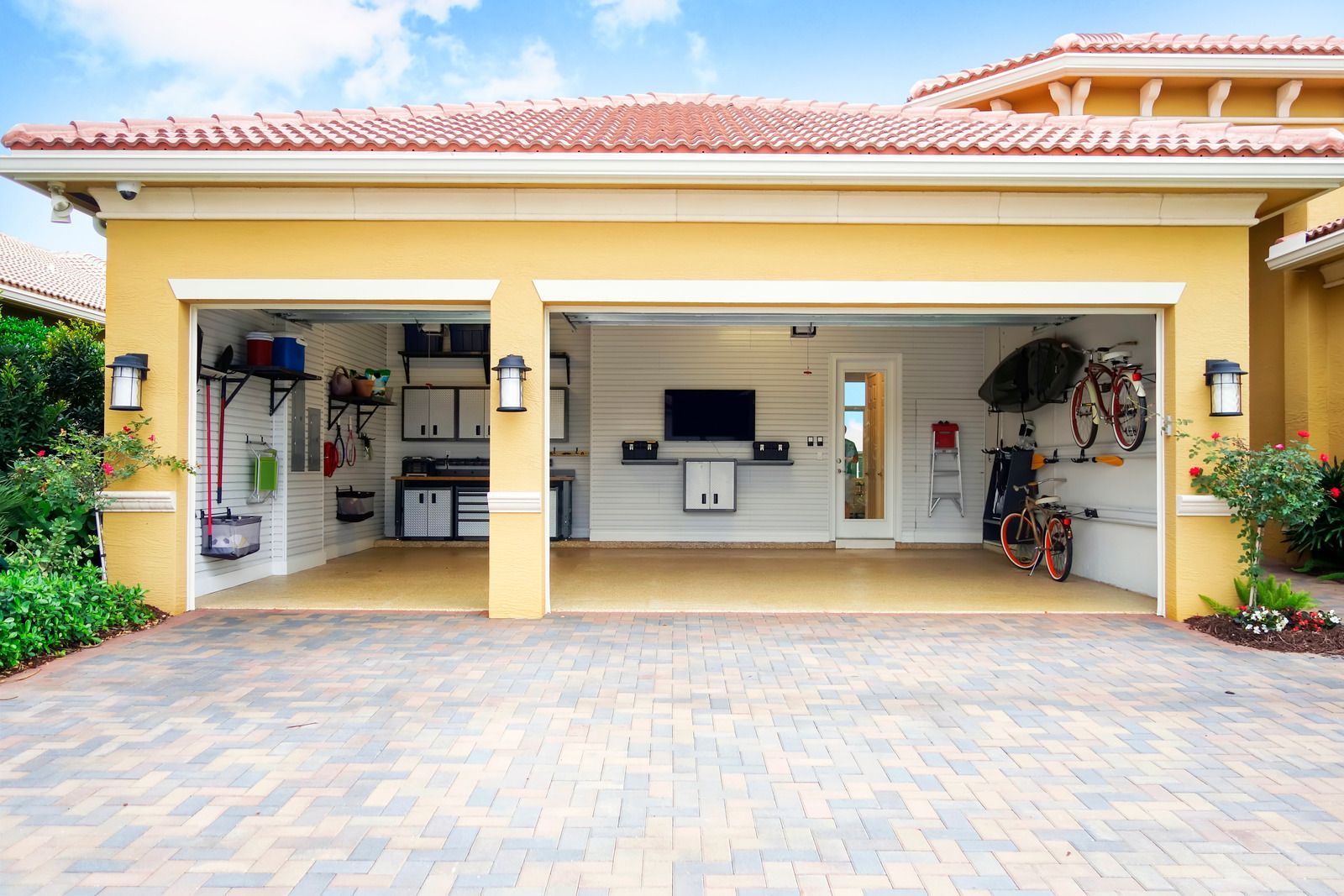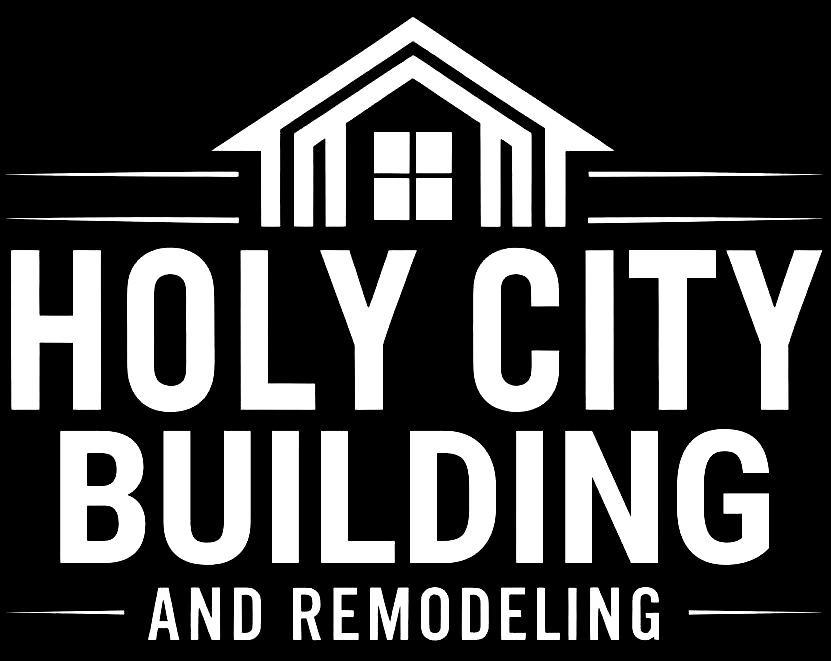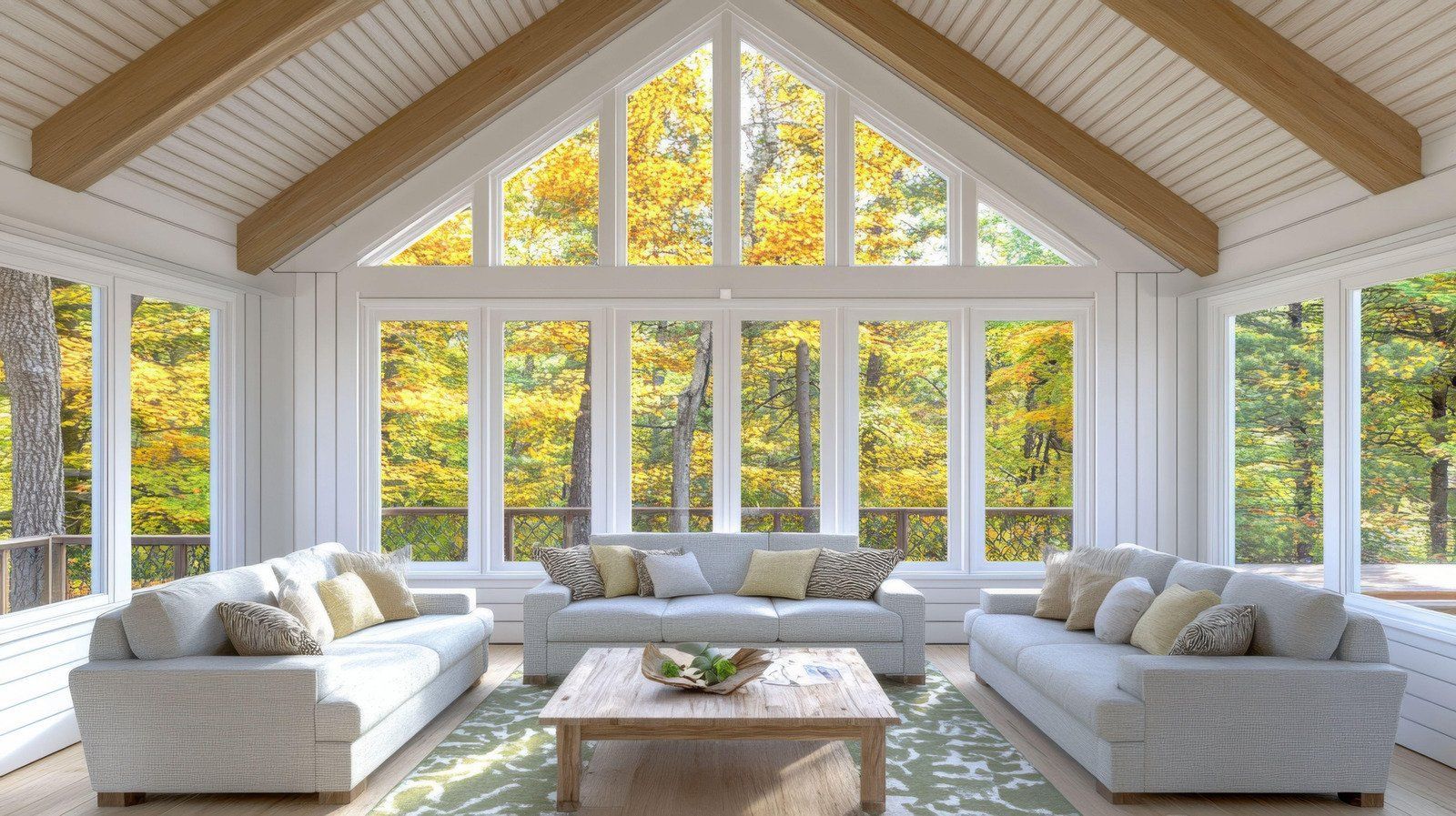Room Additions Services in Summerville, South Carolina
OR GIVE US A CALL
Get the Extra Space You Need Without Moving
When homeowners in Summerville, South Carolina, outgrow their existing homes but love their neighborhood, room additions offer the perfect solution. Rather than moving, expanding your current home can meet your evolving needs while preserving the comfort of your established surroundings. Whether you need an extra bedroom, a larger living area, or a dedicated home office, room additions provide flexibility, functionality, and long-term value.
Holy City Building and Remodeling
has proudly served families throughout Summerville, South Carolina, and the surrounding Lowcountry region for over 50
years.
With half a century of proven experience, our team brings precision craftsmanship and expert planning to every project. We work closely with clients to design room additions that blend seamlessly with existing architecture, comply with local building codes, and enhance overall property value.
Room additions are not just about more space—they are about creating personalized environments that reflect your lifestyle. From custom sunrooms to in-law suites, we build solutions that support comfort, convenience, and growth. Our approach is rooted in quality materials, structural integrity, and timeless design.
By investing in a room addition, you not only increase your home’s square footage but also its market appeal. With proper planning, room additions can offer one of the best returns on investment for residential upgrades. Whether you envision a cozy family room or a spacious new wing, Holy City Building and Remodeling
is here to bring your ideas to life.
Benefits of Room Additions
Increased Living Space
Room additions instantly increase the usable square footage of your home, creating space to accommodate growing families, hobbies, or daily routines. Whether you’re adding a bedroom, a larger kitchen, or a home office, the additional space enhances comfort, improves interior flow, and allows for more functional and purposeful layout configurations throughout the home.
Enhanced Property Value
A professionally designed room addition adds measurable value to your home. Buyers are drawn to properties with expanded square footage, updated layouts, and versatile living areas. Whether it's a new suite, home office, or entertainment space, well-executed additions improve marketability and help your home stand out, offering a solid return on investment at resale.
Avoids the Cost of Moving
Room additions provide the extra space you need without the inconvenience or expense of moving. You avoid real estate commissions, packing, and relocating while remaining in a familiar neighborhood. This solution allows you to customize your current home for evolving needs, saving money, and reducing the emotional and logistical stress of uprooting your life.
Tailored Design Options
Room additions give you full control over the design process. You determine the size, layout, materials, and features to suit your style and functional requirements. The result is a space that blends seamlessly with your home while reflecting your personal preferences, improving usability, and ensuring design cohesion from foundation to finish.
Improved Family Functionality
As family dynamics evolve, room additions provide the flexibility to meet changing needs. Whether you’re welcoming a new child, supporting an aging parent, or establishing a home office, added space supports comfort and efficiency. Purpose-driven design helps reduce household congestion, promote organization, and create personalized zones for each member of the family.
Greater Energy Efficiency
Modern construction methods allow new room additions to include high-performance insulation, efficient HVAC systems, and energy-saving windows. These features lower utility costs and improve indoor comfort. New spaces are built to meet or exceed current energy codes, resulting in lower environmental impact and better long-term performance compared to older sections of the home.
Our Room Addition Services
Master Suite Additions
We create master suite additions that serve as luxurious retreats with walk-in closets, spacious bathrooms, and private lounging areas. Each suite is thoughtfully designed to maximize privacy and comfort, offering an upscale upgrade that increases both livable space and overall property value. These custom additions blend seamlessly into your home's existing layout.
In-Law Suites
Our in-law suites offer a comfortable, self-contained living space that includes a bedroom, private bathroom, and optional kitchenette. These additions provide independence for extended family members while keeping them close. Designed with accessibility in mind, in-law suites balance privacy and convenience, supporting multigenerational living and evolving household arrangements with ease and dignity.
Home Office Additions
We design and build dedicated home offices optimized for productivity and comfort. Each space can include soundproofing, custom shelving, ample lighting, and integrated data cabling. Whether you’re working remotely or running a business from home, our office additions are tailored to help you stay focused, organized, and efficient in a private workspace.
Family Room Expansions
Our family room expansions create versatile gathering areas perfect for relaxation, entertainment, and everyday living. We design open-concept spaces that incorporate natural light, thoughtful finishes, and custom features to promote togetherness. These additions offer a central hub for activities while complementing your home’s existing design and overall interior flow.
Sunrooms and Enclosures
Sunrooms bring the outdoors inside with year-round comfort. We build enclosed spaces with large, energy-efficient windows and optional climate control features to create a peaceful retreat for reading, relaxing, or entertaining. Sunroom additions increase usable living space and connect you with the natural surroundings while protecting you from weather and insects.
Garage Conversions
We transform garages into fully finished living spaces customized to your goals. Whether you want an extra bedroom, creative studio, or fitness room, we add insulation, flooring, climate control, and lighting to make the space inviting and functional. Garage conversions maximize existing square footage without altering your home’s footprint.
Add Value and Functionality with a Seamless Home Expansion
Expanding your home is a major decision—but with the right team, it can be one of the most rewarding investments you make. Room additions are about more than just increasing square footage. They allow you to customize your environment, stay rooted in a beloved neighborhood, and accommodate your evolving needs without sacrificing comfort or style.
At Holy City Building and Remodeling, we understand the nuances of working within residential regulations and architectural character. Our team ensures your new addition feels like a natural extension of your existing home, both aesthetically and structurally. We prioritize your vision from the initial consultation through final walk-through.

Whether you're welcoming a new family member, creating a home office, or simply looking to expand your living space, our room addition services are designed to meet your specific goals with clarity, efficiency, and lasting quality.
Let your home grow with you. With over 50
years of experience, our team delivers solutions that stand the test of time. Discover how a room addition can transform your home and elevate your everyday living experience—right here in Summerville, South Carolina.
FAQ's
Frequently Asked Questions
How long does a typical room addition project take to complete?
Room additions usually take 8 to 14 weeks from start to finish. This includes the design phase, permit acquisition, construction, inspections, and final finishing. Project complexity, weather, and material availability can also affect the overall timeline.
Do I need permits for a room addition in Summerville?
Yes, permits are required for room additions. We manage the entire permitting process, including submitting applications, scheduling inspections, and ensuring code compliance, so your project remains on track and legally approved from beginning to final completion.
Will the new room blend with the rest of my home?
Yes, we carefully match exterior materials like siding and roofing, and interior details such as flooring, trim, and paint. Our goal is to ensure the new addition integrates seamlessly with your home’s existing structure and overall aesthetic.
Can I live in my home during construction?
In most cases, families can stay in their home during construction. We take steps to reduce inconvenience, such as installing dust barriers and working in phases, to maintain livability and safety throughout the building process.
How much does a room addition typically cost?
The cost varies based on size, materials, and complexity. After an on-site consultation, we provide a customized estimate that outlines your project scope, ensuring clear pricing aligned with your budget and design preferences before construction begins.
Do you offer design services for room additions?
Yes, we offer complete design-build services. Our team works with you to create detailed plans, choose materials, and finalize layouts, ensuring your vision is clearly defined and fully integrated before the construction process begins.
What types of foundations are used in room additions?
We build on foundations suited to your site and structure, including concrete slabs, crawl spaces, or pier systems. All foundation types are constructed to meet engineering specifications and provide lasting structural stability for your room addition.
Will my home’s HVAC system need an upgrade?
HVAC needs depend on the size of the addition and your system’s current capacity. We assess your existing system and determine whether upgrades, zoning adjustments, or supplemental units are necessary for proper climate control and energy efficiency.
BENEFITS 1
Insert content
BENEFITS 2
Insert content
BENEFITS 3
Insert content

